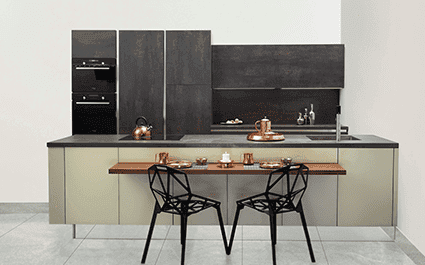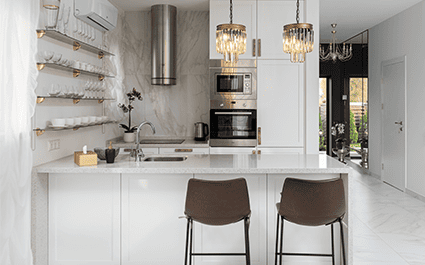
Kitchen spaces are usually left aloof when it comes to renovations, mainly because of the cost associated with it. You cannot compromise on the quality, but when you consider your pocket, you might have to make some adjustments with your ideas. So, here we have curated some of the small kitchen interior ideas, which can help you with your budget constraints in place.
Don't overlook the extras and storage features like pantry pull-outs and drawer dividers if your budget permits. These increase the storage capacity in your kitchen, which you'll appreciate after your makeover is complete. These kinds of add-ons can still be created in the future for the small kitchen interior.
There's a reason architects prefer blueprints to essays when expressing house designs. Based upon the intricacy of your renovation, you may use anything from stamped drawings to sketches, but the goal is consistently the same: to have an agreed project objective.
Assume you're dealing with a cabinet designer customising the cabinets to match your needs. In such a case, make sure you've placed an order for your appliances before you begin building your cabinets. Know what you intend to buy and double-check that it's not discontinued or, at the very least, back-ordered.
Keep ample space for the counter! They will not be disappointed. With additional counter space, you can spread out your work, enlist the help of others in the kitchen, and feel better prepared in general.
It's easy to fall in love with a specific countertop or floor while choosing all of your kitchen features, but don't lose sight of the whole picture. Your entire system must function together.

There are several places inside your kitchen where, if your budget allows, you can build an extra room. For example, the toe kick can be made into a pull-out drawer at the bottom of your cabinets. If you have a small kitchen or house, you can improve your storage efficiency by using frequently ignored areas like this.
When planning your kitchen, this is one of the essential items: The Job Triangle. The work triangle is formed between the freezer, the cooker, and the sink. These are the three places you walk through when working in a kitchen. In each of those triangle "legs," there should be no less than 4 feet (1.2 m) or more than 9 feet (2.7 m). Follow these tips for the best home interior.
That may be your kitchen's focal point, so don't neglect it. You can stick with direct white shaker style cabinets even on a budget, even a bare laminate countertop but invest a little in a splashier backsplash tile. You immediately have a WOW focal point in your kitchen. Backsplashes can also be flat, nominal-cost glass subway tiles but add colour, shine, and appeal and are a great focal point in a kitchen. Make sure that your budget leaves room for a fun backsplash! To change your floors, get in touch with Welspun Flooring for kitchen renovation ideas.
If you have plenty of entertainment and family and friends for dinners and parties, imagine how your kitchen would function and sound when more people are around. Will your guests gather on the island, and have you left enough seats there? If you end up in the kitchen with all your sisters helping you cook the turkey with you at Thanksgiving, you'll be bumping into one another. Make your kitchen work for you, but don't forget how it functions when there are others around. To get the best floors for the kitchen, get in touch with Welspun Flooring today for their Click-N-Lock Tiles. These tiles are anti-slip, which can help avoid spill accidents, and a kitchen is a place that needs to be accident-proof.